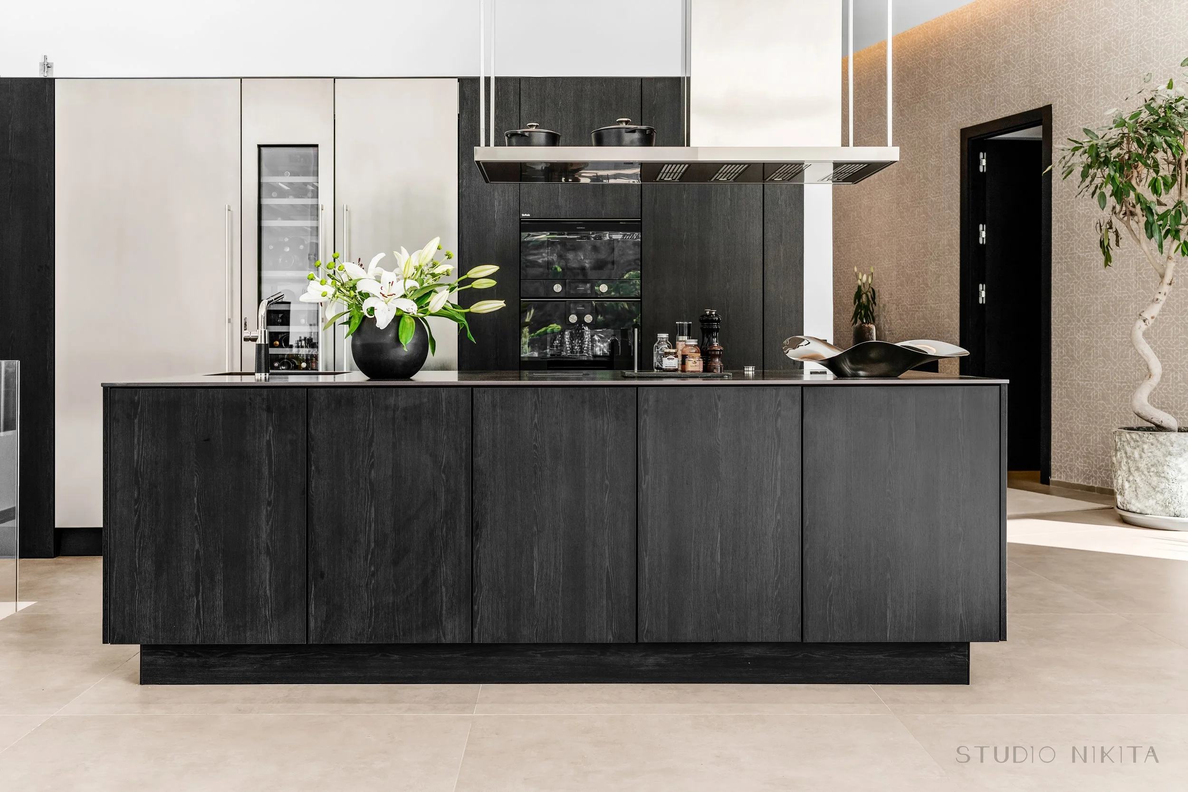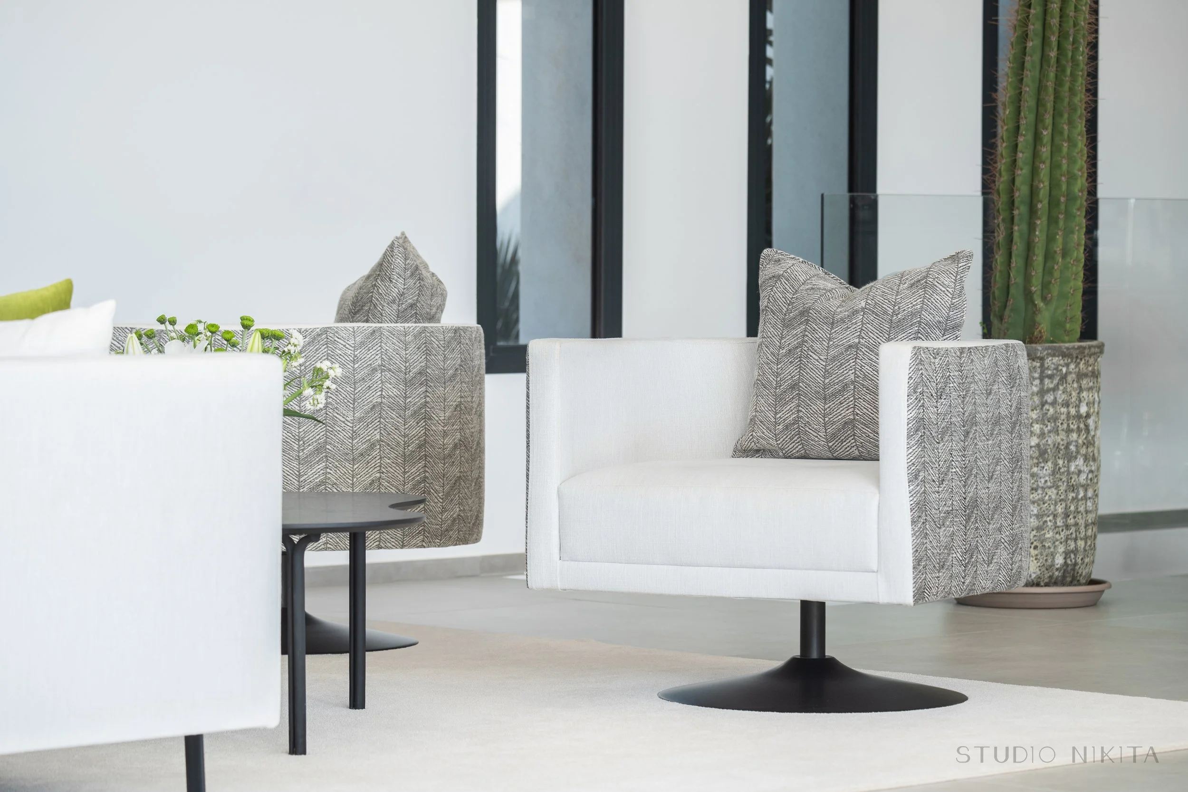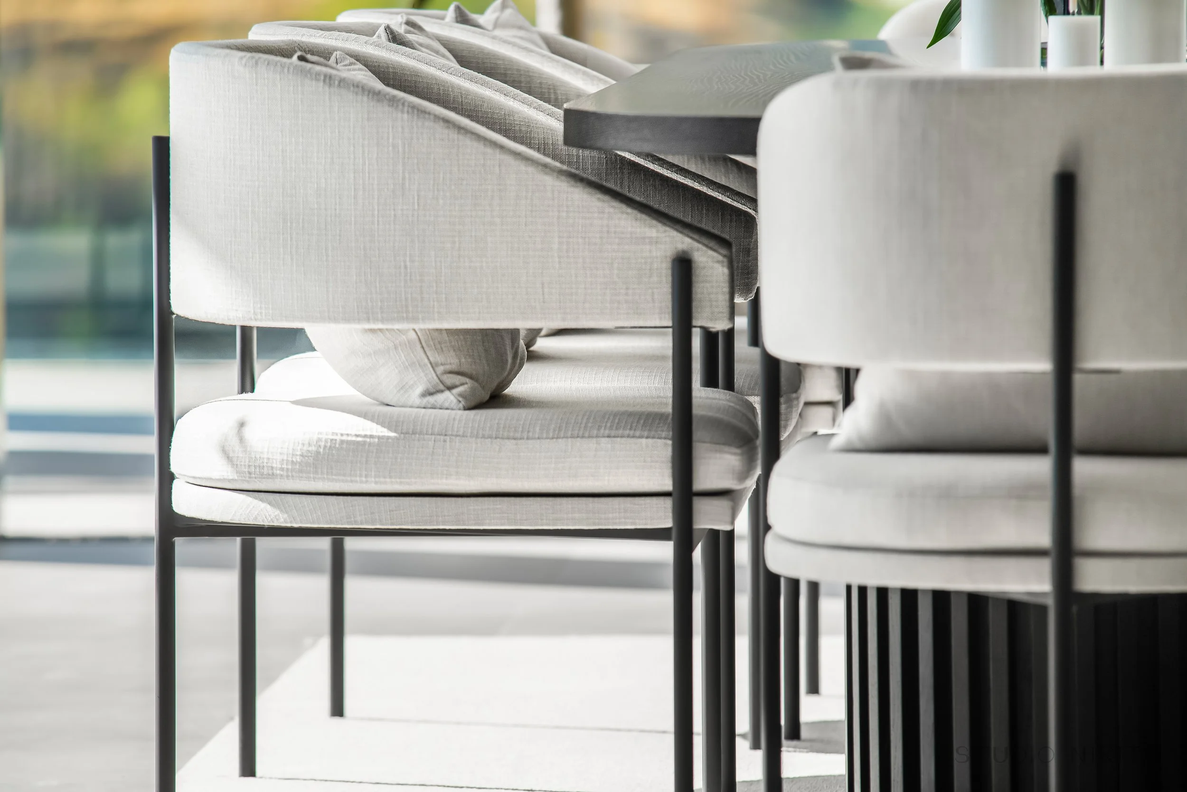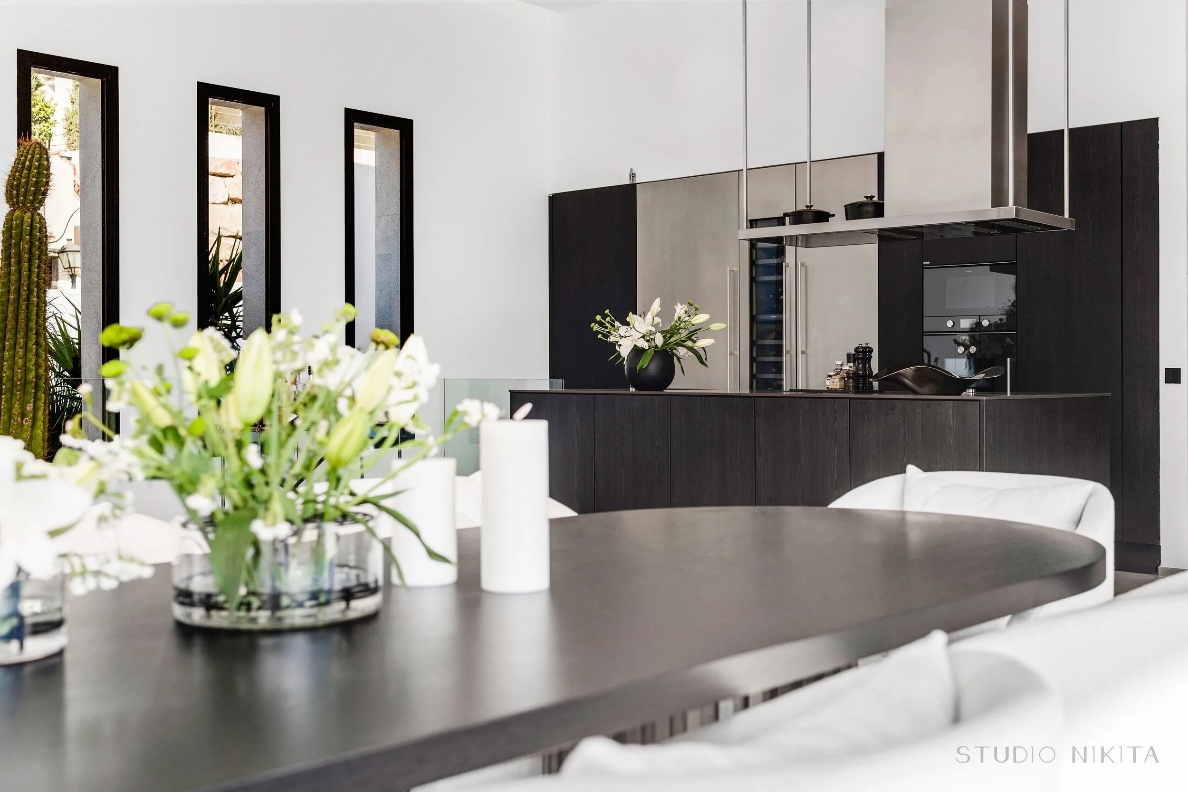La Quinta, Marbella
VILLA CANYON
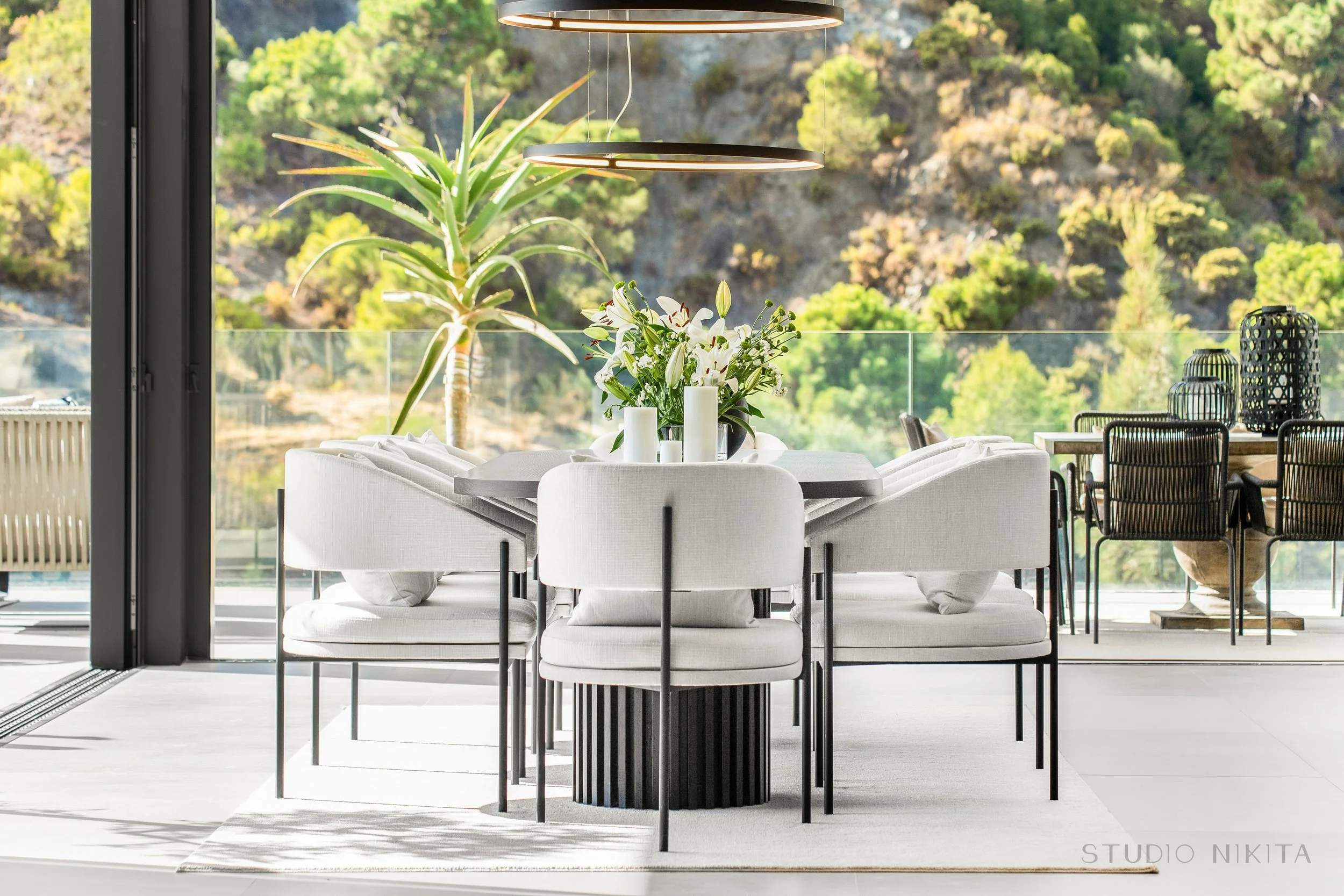
Client, Lisa and Per Year, 2022 WHERE ARCHITECTURE MEETS NATURE
In this project, the client has been deeply involved, with significant influence over key decisions — including the use of black as an essential accent throughout the design. This villa is a statement of refined design and seamless integration with nature. With a ceiling height reaching nearly five meters and expansive floor-to-ceiling windows, the home is bathed in natural light while offering uninterrupted views of the surrounding landscape. The architectural approach prioritizes openness and flow, creating an immediate sense of grandeur upon entry.
Every piece of furniture has been meticulously designed and custom-made for this residence, ensuring a perfect harmony between form and function. Carefully curated fabrics and finishes maintain a neutral, sophisticated palette, subtly complementing rather than competing with the breathtaking exterior views. The interior follows a philosophy of balance- clean lines, organic forms, and a cohesive selection of materials that feel effortlessly connected.
Inspired by the villa’s natural surroundings, elements of biophilic design are woven throughout. Leaf-patterned textures, rich green accents, and soft, organic silhouettes echo the rhythm of the trees just beyond the glass walls, creating a serene and grounding atmosphere. Every detail has been considered to foster a deep connection with nature, making the outdoors an integral part of the interior experience.
The villa features four spacious bedrooms, each thoughtfully designed to embrace the tranquility of its setting, along with four luxurious bathrooms and an additional guest powder room. The lower level is dedicated to entertainment, featuring a state-of-the-art cinema and an elegant bar area—perfect for intimate gatherings and social occasions.


